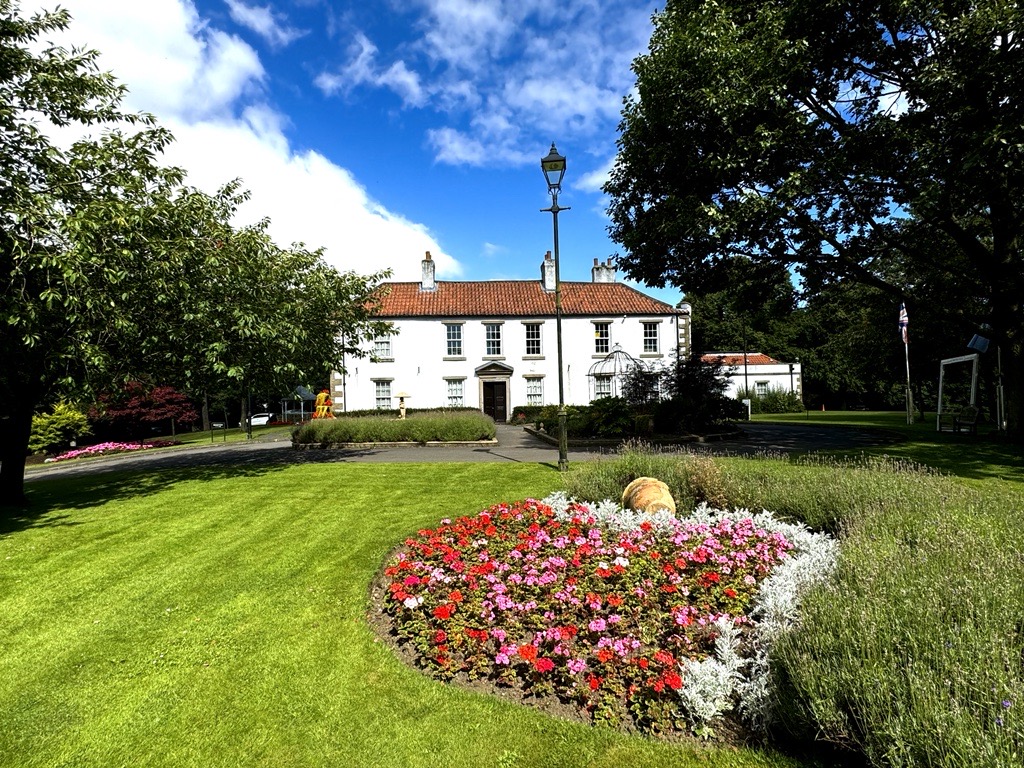Cost
Informal Tender
Size
Circa 12,750 Sq Ft Building, set in 17.5 Acres of Land
The Green Old, Peterlee, SR8 2PH
Open Day, click here to book your space Shotton Hall Open Day Tickets, Tue, Sep 17, 2024 at 9:00 AM | Eventbrite
A rare opportunity to acquire a distinguished mid-18th Century country house, beautifully situated in a prime location with stunning surroundings.
Shotton Hall offering a development opportunity, combining historic charm with significant development potential. Located in East Durham, with excellent access to major cities, the Grade II Protected Building is set within 17.5 acres of landscaped gardens and picturesque grounds. Its proximity to a new busy retail complex and stunning grounds, ideal for events and photography, make it a prime prospect for investors seeking refurbishment or redevelopment opportunities.
Location
Centrally positioned in East Durham with access to major nearby cities, including Newcastle and Durham, via the A19 Southbound.
Historical Significance
Grade II Protected Building, presenting a unique blend of historic charm and development appeal.
Exceptional Setting
Offers beautifully landscaped gardens, formal terraces, wooded areas, and scenic vistas ideal for weddings, events and promotional opportunities.
Development Potential
Potential for refurbishment or redevelopment of the existing hall, function suites and garages in and around the property.
Events and Hospitality Potential
With its ground function suites and picturesque grounds, Shotton Hall presents excellent opportunities for expanding events, weddings and hospitality services, capitalising on the property’s appeal as a premier venue for special occasions.
Local Amenities
Adjacent to a brand new (Sept 2024) retail complex with established tenants including Sainsbury’s, CVS Veterinary Services, Domino’s Pizza and EV charging, with room for future tenants and growth.
The Floorplans
The property spans two floors with a versatile layout ideal for various uses, providing circa 12,750 sq ft, the ground floor includes two large function rooms with bars, cloakrooms, a terrace, a spacious kitchen, staff areas, restrooms, a Heritage Centre, reception, and council chamber. The first floor offers several meeting rooms, office spaces, and additional restrooms. The layout is well-suited for office, event, and community use. At the rear, there are single-storey garages with potential for refurbishment or redevelopment, offering further opportunity for enhancement.
Offer and Procedure
Align Chartered Surveyors are inviting offers by way of “informal sealed tenders” with submissions due by 1pm on Tuesday, 15th October 2024.
For more information or to schedule a viewing, please contact Christopher Black BSc, MRICS on 01609 797 330 or email Christopher.Black@alignsurveyors.co.uk




